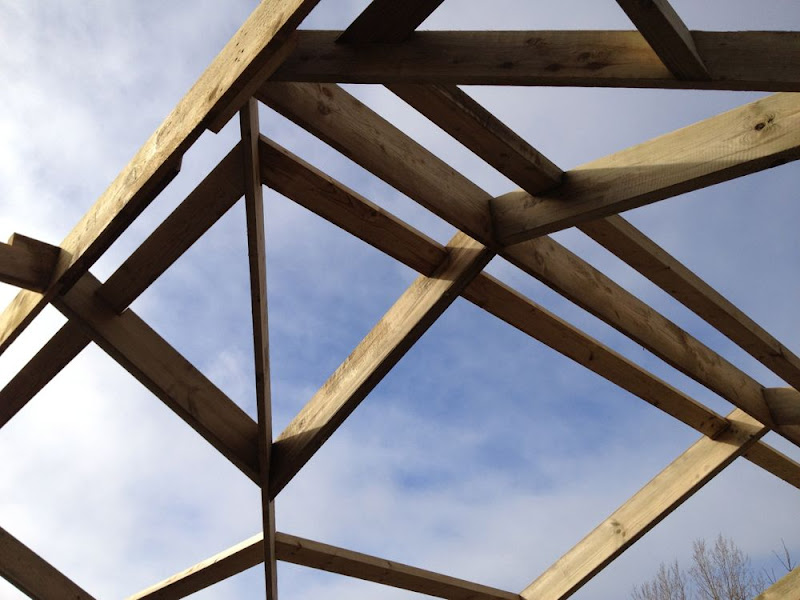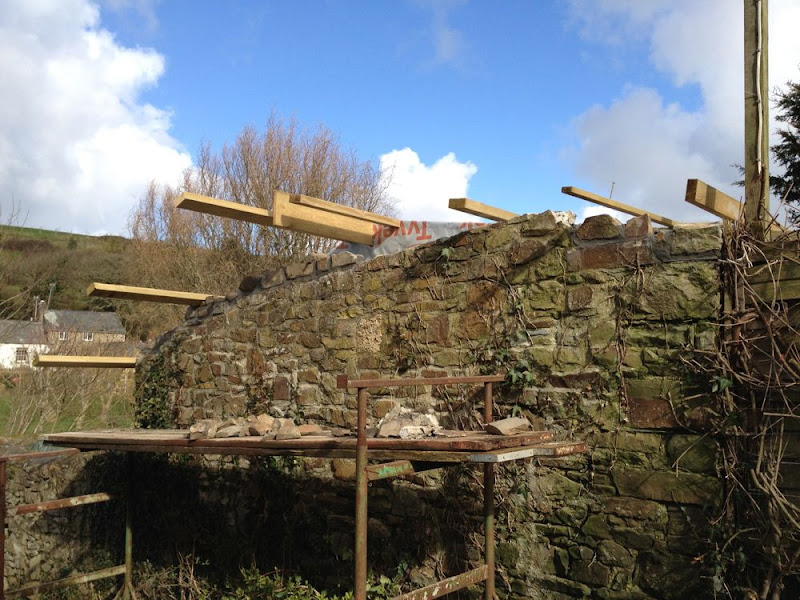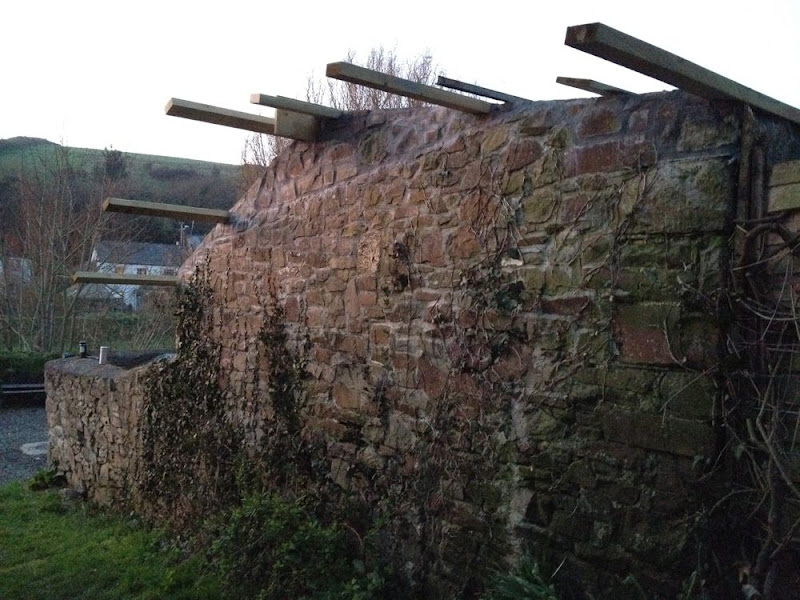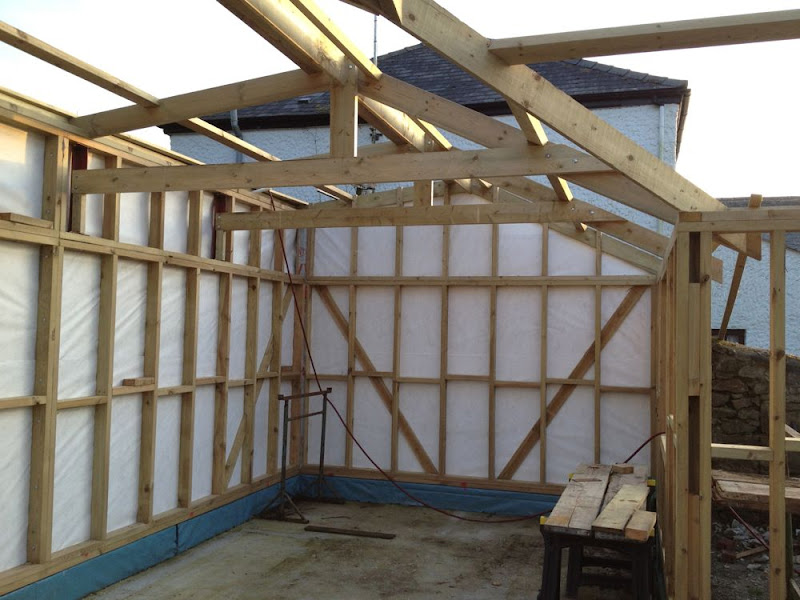Somehow it's been 2 months since I updated this thread, if anyone is still following I've got a few more photos to share!
Here's the front gable end above the main garage door - that bit of wood was up there for the ridge to rest on when we slotted it in, and will disappear shortly.

This area took a long time - a lot of compound angles! I haven't done anything like this before so a lot of them took a few tries to get right, but it's only a case of recutting the angle and then when it's right cut to length on the other end so no real waste.

Couple of overview shots:


This bit was another first for me, never done any stone walling before. Granted this is a very small job but still found it quite time consuming to get going. We had to build the existing wall up to meet the future roof line of the building. Before:

And after!

Same goes for along the back wall. All the space between the rafters has been filled with stonework.

With just the rafters holding the ridge the roof was quite flexible. I was hoping to get away without having to add any joists but it just wasn't anywhere near solid enough. Here's what we added:

You can see here that because the rafters are not directly above the studs we had to add something to take the end. Dad cut up some RSJ offcuts and welded up the brackets. They are a snug fit, bolted up and down and then the joist is bolted to them. The block of wood underneath is to take the weight off the bolts as well as to receive the screws for the final wall covering joint.

Cutting the mortice in the joist (one of the machines currently awaiting a new home!):

Finally, the most recent work has been on preparing for the roof. I am still unsettled as to how the roof layers should go together, may post a diagram later. In the photo below we've just put all the fascia board on.

Cheers
