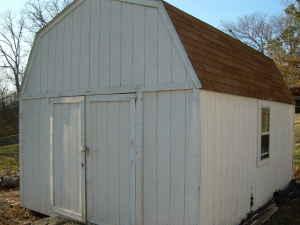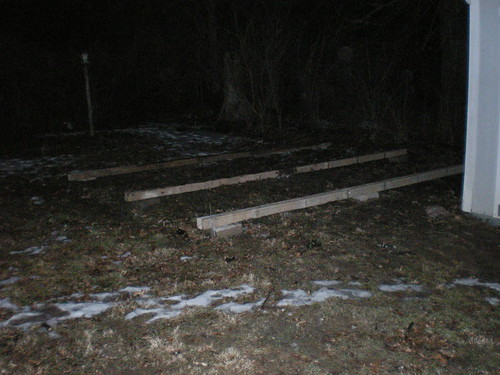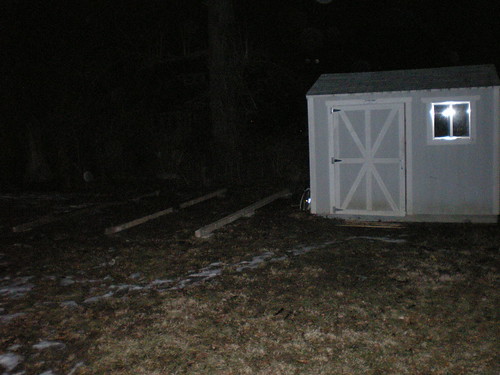Bernd had suggested I do a build log of my new shed. Since all my other projects are on hold till it's done, why not?
Here are some photos off of the craigslist ad:



I bought this on New Year's Eve, and began the teardown on New Year's Day It had to be out that weekend, which is why I got such a good deal on it. I removed the loft and prepped the roof for disassembly myself, and had a buddy show up to help me lower the roof. I had intended to lower it in two pieces, to prevent shingle damage. Shingles are HEAVY. My plan didn't work. I got one side down in one piece, by lowering it with a comealong. The other side was braced, but the second we tried to adjust the bracing, the end walls bowed out and the roof collapsed. We had considered this possibility, so no one was in any danger when it occured. If I had it to do over again, I'd simply scrape the shingles off and take the roof panels down one by one. Now, I have to rebuild the trusses, since I removed the middle braces to take the roof down. Stupid.
Anyway, The next day I had some friends, a truck, and a flatbed trailer out. We removed the walls, then loaded everything but the floor onto the flatbed and took it home. The next day I came back with my tiny little truck, tore up the flooring, then loaded it up and took it home. It took three loads to get the complete floor, joists, and skids, round trip of about 60 miles. The last load was dicy, carrying 16' x4"x4" skids on a Mazda B2200.

I was a little too busy to take photos.
Regardless, I got it all done in the alloted time, then went out and bought a giant tarp to cover it all.
Did I mention it was about 3*F the whole weekend?

The neighbors must love the giant tarp mess on the back porch. C'est la vie.
So, the ground pretty much froze solid, which made placing the footings a little tough. Today, however, it got up to 50 degrees! The melting snow and the warm temps made for relatively easy digging, so after work I went out and sunk the concrete paving stones down for the footings. I measured off the perimeter and drove stakes at each corner. I then attached a line at the height I wanted the top of the pavers, and leveled it using a line level. I sunk each stone to a little above this line, then tamped it down to fit. I ran a line diagonally to get the center stone.
I SHOULD pour concrete footings, but I rent, and can't just go putting concrete wherever I want it.
So here is the shed as it stands (lays?) right now:

I plan to add some brick under the runners before I build the floor, to prevent sagging. I expect a bit of settling, which I will offset by shims, to keep my shed level.
Here you can see the size difference between old and new sheds:

It's nearly 8 times the volume!
This weekend I'd like to get the floor joists on, and lay the flooring. The joists are just 2x4s, and the flooring is 3/4" tongue and groove plywood. This thing is pretty sturdy.

I expect my hammering arm will be a bit sore.
That's all for now!