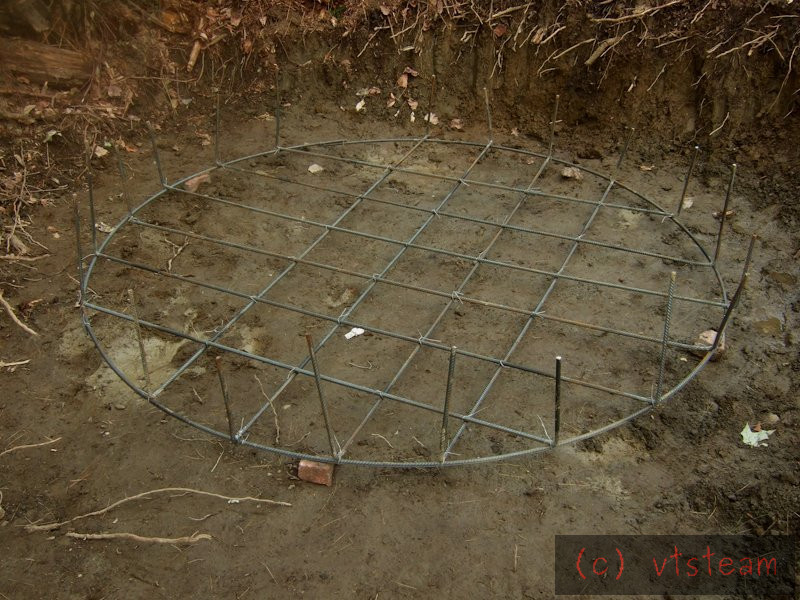Following onto Andrew's thread about his pig house construction interfering with his shop time, my time now is mainly going into building a summer drought cistern. I'm continuing since, even though it's been raining lately, the streams still look low to me now, and it is very early in the year for that to happen.
Our water comes from a spring coming out of a small round hole in solid rock ledge. It's been tested and approved by the state testing laboratories and normally feeds a 200 gallon cistern under the house, which is constantly fed and then overflows through a pipe. A shallow well pump takes the water from the small cistern and pressurizes to domestic pressure on demand. There's a 20 gallon pressure tank in the system so the pump doesn't run continuously.
Everything works well, the water is delicious, and cold right out of the spring, and though we've considered putting in a well in the past, the cost of $10,000 or more, and the prospect of not so good water (some nearby wells have sight rotten egg flavors) has made us reluctant to part with our genuine "pure mountain spring" water. We actually get compliments on it from visitors.
The plan is to build a cistern of about 3000 gallons capacity to enable us to weather a drought in late summer. There's always plenty of water in winter.....late summer can pose a problem on exceptionally dry years -- as it does also for some wells in the area. The cistern will be emptied for winter.
The amount of water produced by the spring is huge over the course of a year since flow is slow but continuous, and filling a reserve cistern would be easy with the overflow pipe from the present house cistern.
So anyway, on with the plan. I want it to be shaped like an urn or jug to fit in with the garden, rather than just a utilitary looking tank, and construction will be ferrocement. As a reference I'm using Art Ludwig's book "Water Storage" as a guide The book shows small photos of the construction of one urn shaped tank, but it isn't very detailed, so I'm having to wing it and guess at quite a bit of it.
My tendency is to build a bit stronger where unknown, so perhaps this is a little overkill in construction so far. The base is 8' diameter (unspecified in the book example) using #4 rebar on 12" square spacing. I believe the photos show #3 rebar on wider spacing. Number 3 (3/8" vs 1/2") is unavailable locally,
The photos also show two shallow trenches dug after the fact of placing rebar, to provide shallow grade beams on a 4" (I believe) concrete base. I will be going with a 6" thick concrete base with no grade beams. I don't like rebar so close to the outer faces in a wet area, and the construction already seems massively stiffened for the purpose.
Actual load is probably going to be in the neighborhood of 600 lbs/sf, and I'm on very good compacted iundisturbed subsoil -- I'm sure bearing is better than 2k lb/sf.
Here's where I am this morning, still adding rebar to the base:
