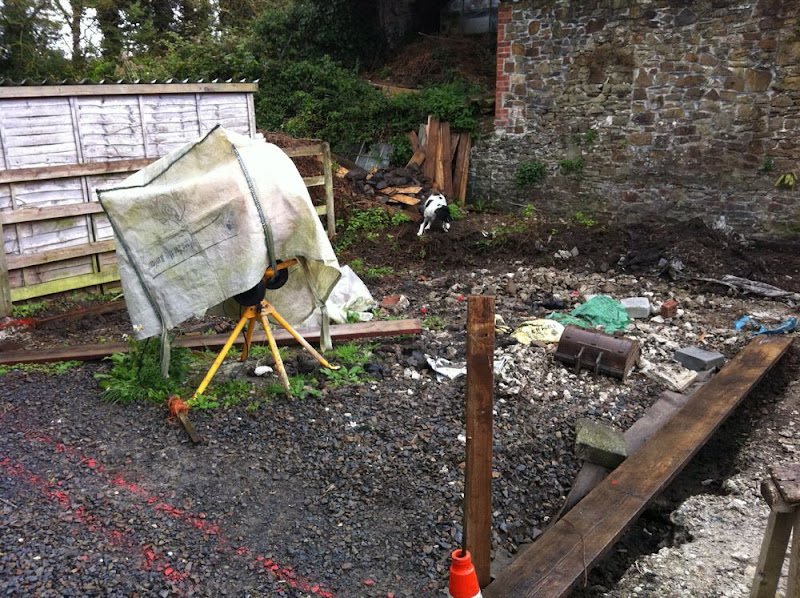Thought I'd post up some photos of my current project - building a new workshop. Hopefully you guys will be able to give me some pointers along the way. It is going to be an 'r' shape as you will see from the photos, with small part for a machine shop and the long part for woodworking with space to get a car in when necessary (for servicing etc.). The outside area will be an idea space for playing with stationary engines and messy jobs. By my very rough calculations I think the final floor space should be a touch over 500 sqft.
Anyway here are some photos:
This (unfortunately) is the earliest photo I have. Up to this point we have cleared a lot of overgrown weeds, and pulled down an old stable and lifted the concrete floor underneath it.

The concrete broken up in to more managable chunks to be moved away.

A view of the right hand side area.

Another right hand side view with the beginnings of some footings.

That's it for now. I'd like to get your views on if the machine tools should be partitioned off from the woodworking section? It seems like wood dust and oily tools would end up in a right mess to me, but I am a long way off having to make the decision.